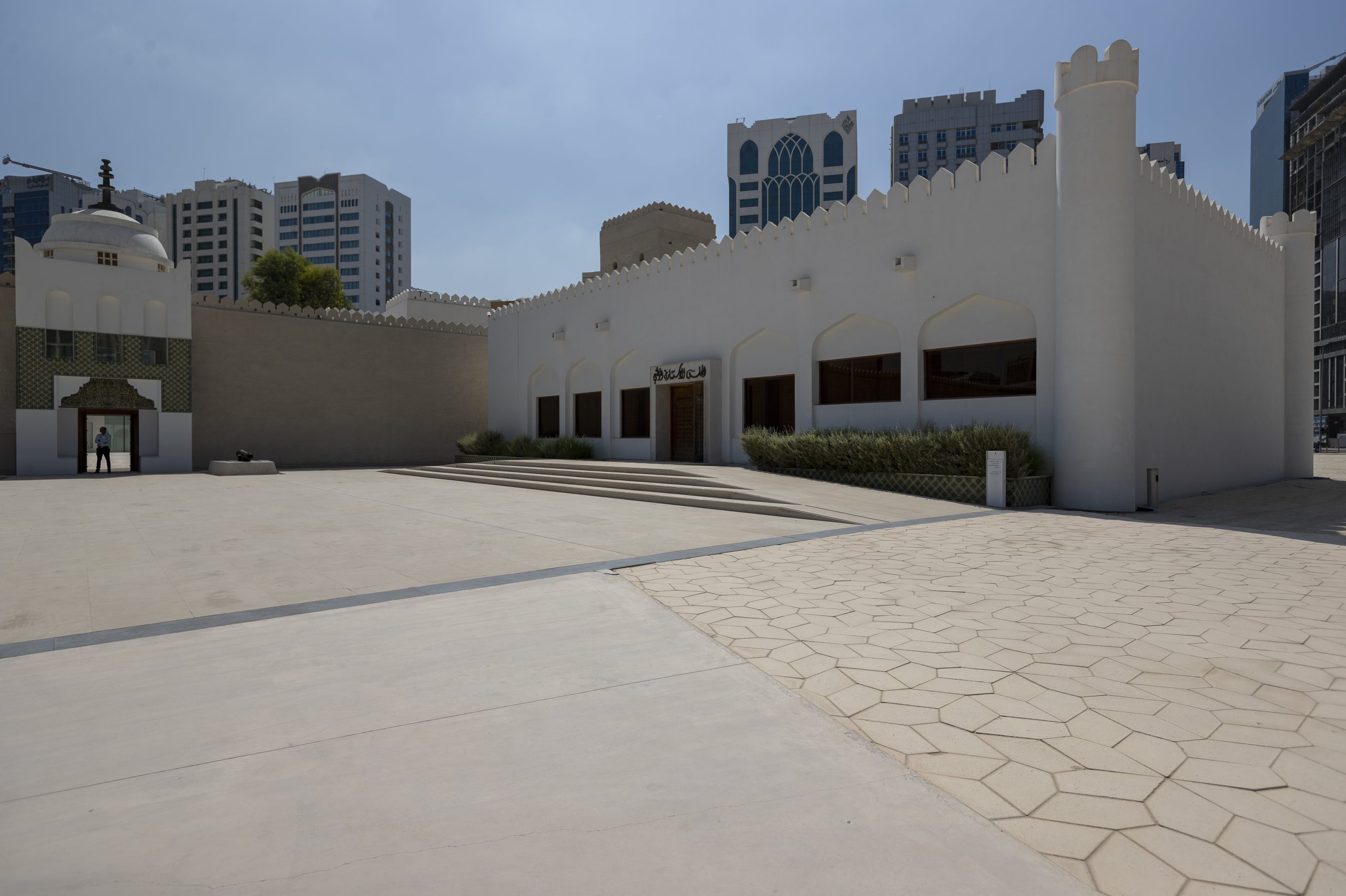Notifications

General Description
The national consultative council is located in the Northern West corner of the historic Qasr Al Hosn in the heart of Abu Dhabi city. Constructed in around 1968 as a Majlis of the Late Sheikh Zayed then it became a house of the National Consultative Council in 1971 and the Federal National Council in 1972.
A single-story structure that is made from reinforced concrete. The elevations of the building are plastered with white cement-gypsum render. The parapets are topped with reinforced concrete battlements, and the northwest and northeast corners have round towers which project above the level of the parapets imitating the adjacent Fort.
The building consists of the main debating chamber (99 seats), a Majlis, an office, and a toilet. It also comprises a new staircase leading to the gallery and providing emergency egress to the south elevation on the ground level.
The main structure of the NCC survived essentially unchanged since its construction in 1968. Renovation works were implemented between 1982 and 1988, thus the interiors of the building were completely renewed according to an overall design concept. The walls of the vestibules, majlis and main debating chamber are completely covered in marble, whereas the office has timber paneling. To the south, an extension was added to accommodate a kitchen and toilets at ground floor level and a gallery above.
Criteria
Statement of Significance
The Council Chamber is of high historical, political, and communal value. Since its construction in 1968 as a public Majlis, it served as a socio-political forum located at the northern corner of the historic Qasr Al Hosn and has been a place of dialogue between rulers and citizens, to activate public participation and governance in Abu Dhabi Emirate, managing public affairs and focusing on citizens general concerns, requests and petitions. It provides testimony to UAE’s evolving political history since the chamber became the venue for the legislative body of Abu Dhabi Government after establishing the National Consultative Council (NCC) in 1971. A year after the Emirates union, the chamber housed the first Federal National Council (FNC) meetings and continues to be considered a legislative branch of the UAE.
The chamber is located adjacent to Qasr Al Hosn following the Qibla orientation and illustrates the continued importance of Al Hosn as the historic ruling place, the keystone of the city, and the intimate relationship between the ruler and the society. The external appearance of the building corresponds to the austerity of the adjacent fort, it is cubic in shape with corner cylindrical towers, waterspouts, and a parapet with battlements imitating the spirit of the fort while also demonstrating a minimalist character with no ornamentations and reinterpreted language. The once open-pointed arches originally featured in the building demonstrate a typical architectural design feature seen in masonry buildings in the late 1960s in the region.
During the renovation works in the 1980s, the interiors of the building were completely renovated according to an overall updated design concept. The walls of the vestibules, majlis, and main debating chamber are completely covered in marble while the ceiling is centered with a majestic chandelier expressing both luxury and formality of the space.
The high evidential value of the Council Chamber is justified by its high degree of authenticity. Its main structure essentially survived unchanged since its construction in 1968 despite the later extension to the south in the 1980s. The chamber was restored recently during the conservation works of Qasr Al Hosn conservation area between 2015 and 2018, preserving a significant testimony of UAE political life evolution.



